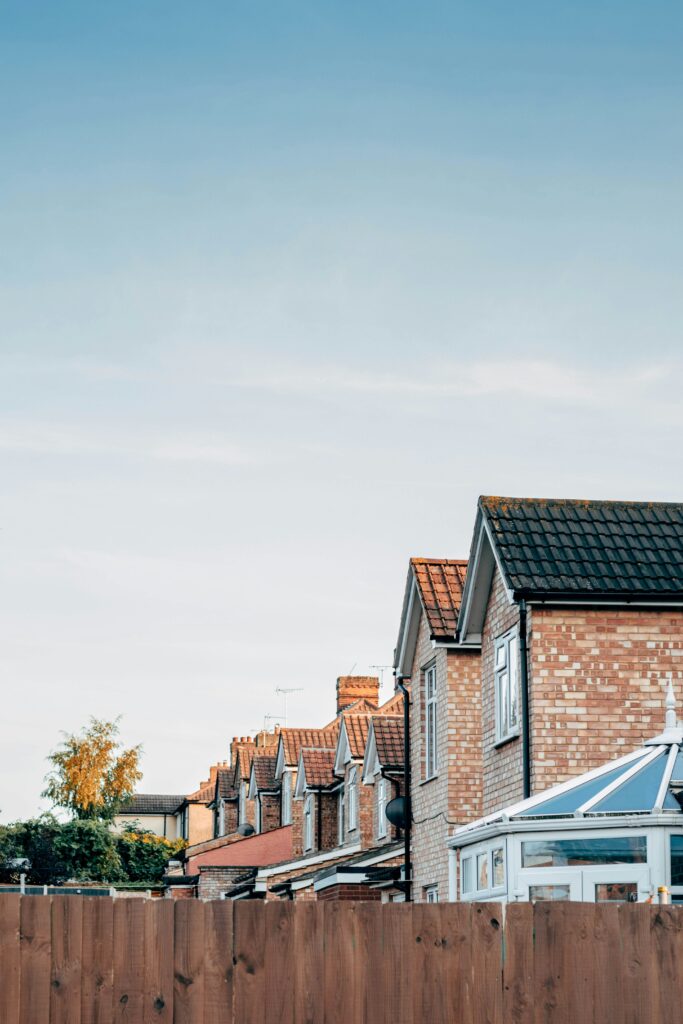 How To
How To
25/09/2025
Link-detached houses blend the benefits of detached and semi-detached homes. While they remain as popular as semi-detached properties, they also come with distinct challenges. Discover how link-detached houses vary from traditional detached homes, helping you to decide if they suit your needs.
Link-detached houses have a unique design that combines the privacy of a detached home with the shared wall of a neighbouring property. These houses have their own entryway and are often characterised by their spacious layouts, making them a popular option for families. Often featuring multiple bedrooms and bathrooms, link-detached houses provide ample space to enjoy daily life. The shared walls of link-detached houses can be soundproofed, ensuring that the two properties enjoy the same level of quiet and privacy. Link-detached houses often include front and rear gardens, adding to their spaciousness.
The main difference between a link-detached house and a detached house lies in the structural design of a property. A detached house stands completely alone, whilst a link-detached house shares one wall with a neighbouring property, creating a semi-attached effect. This shared wall allows for a balance between the benefits of a detached home without the higher price tag. Link-detached homes have their own entrances and own gardens, maintaining a sense of individuality. In many circumstances, link-detached houses can be more affordable than fully detached houses, appealing to buyers seeking privacy without the higher costs typically associated with detached properties.
The boundary of a link-detached house typically runs along the edge of the property. It can often be identified by the fences, walls, or hedges that surround the property. However, as link-detached houses share one wall with a neighbouring house it can be hard to recognise the boundaries of each property. It’s important to check property deeds or surveys for precise boundary lines before making any changes to the edges of your property. You can also consult with your local planning authority or the estate agents in charge of the property’s sale, who will be able to support you with any property-related developments.
It is possible to convert a link-detached garage into a living space, but you’ll need to consider a few factors, such as local building regulations. There may be certain permits that are required, so you’ll want to consult a professional to ensure the insulation, ventilation, and access to utilities are all up to code. It’s also important to maintain the structural integrity of the garage and its connection to the house.
Whilst link-detached houses are still a popular choice, their unique design can still present problems. A common issue is the potential for noise transfer between the shared wall and neighbouring property. However, insulation can help to soundproof the conjoining wall, mitigating the potential of noises disrupting daily life on the property. Maintenance can also be challenging, as repairs may require coordination with the adjoining homeowner. For example, shared foundations or drainage systems can require access to both properties, in which case both households would need to work together to organise this.
Link-detached houses present a blend of advantages and challenges worth considering. Whatever you’re looking for, Michael Anthony can help you understand these factors so you can make an informed decision when buying a house. If you’re ready to explore your next property in Aylesbury or Leighton Buzzard, get in touch with us today to leverage our insights and find the perfect home for you.