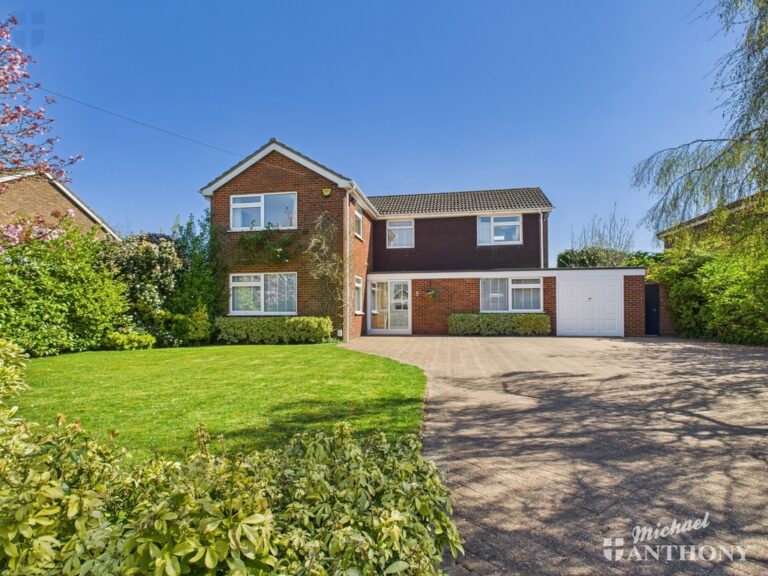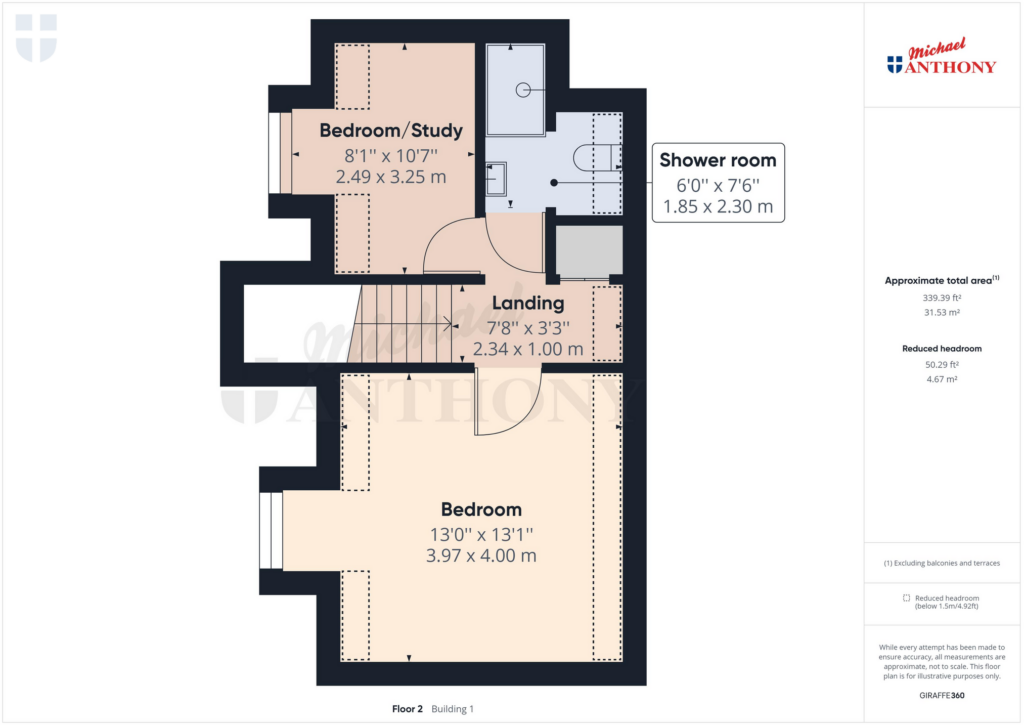
For Sale
#REF 0628_MAS791292
£800,000
Camborne Avenue, Aylesbury
- 5 Bedrooms
- 2 Bathrooms
- 3 Receptions
#REF 0628_MAS131601
360 Virtual tour. This can only be described as simply stunning. A one 'off' five bedroom detached family home in an enviable position overlooking the nature area with views of the Chiltern Hills beyond. No expense has been spared with the highest quality fitting and attention to detail throughout this home. From the exterior there has been thoughtful planting and the rear garden has faux grass for ease of maintenance. The garage has been converted to a gym but could be used as a further work from home room . There are two large timber buildings, one is for storage with fully fitted cupboards. The second building is configured with a hot tub and sauna which are open to be negotiated in with the sale. Internally tiled floors and in the kitchen/diner/ family room underfloor heating. The kitchen has a central island and fully appointed with top of the range 'Miele' appliances. The rear living area has a vaulted ceiling with inset electrically operated velux windows. There is a feature walk round wall with inset 'living flame ' gas fire between the family room and dining room. Twin sets of bi folding doors opening to the rear garden. Large lounge and study on the ground floor as well as a cloakroom. On the first floor incredibly spacious Master bedroom, bed two with en suite and another double room. Second floor bed four and five with further bathroom.
Kingsbrook - Kingsbrook is a new and exciting development on the South East side of the town centre and offers good access to the A418 towards Milton Keynes and the A41 towards Tring and London. The area has a popular primary school and brand new secondary school. it also has family facilities including a children’s play areas, and nearby there is a doctors surgery and a choice of shopping including Tesco Express, Lidl and a Sainsbury Local. There is also regular bus services into and around the town centre. Primary & Junior School – Broughton & Secondary Schools – The Grange & Aylesbury Grammar Schools.
NOTE
Maintenance charge: £480.00 per annum.
Book a viewing or request a callback from one of our expert team below.
With years of experience behind us and extensive local knowledge, you are in safe hands. Book an expert property valuation below.
Book a valuation































