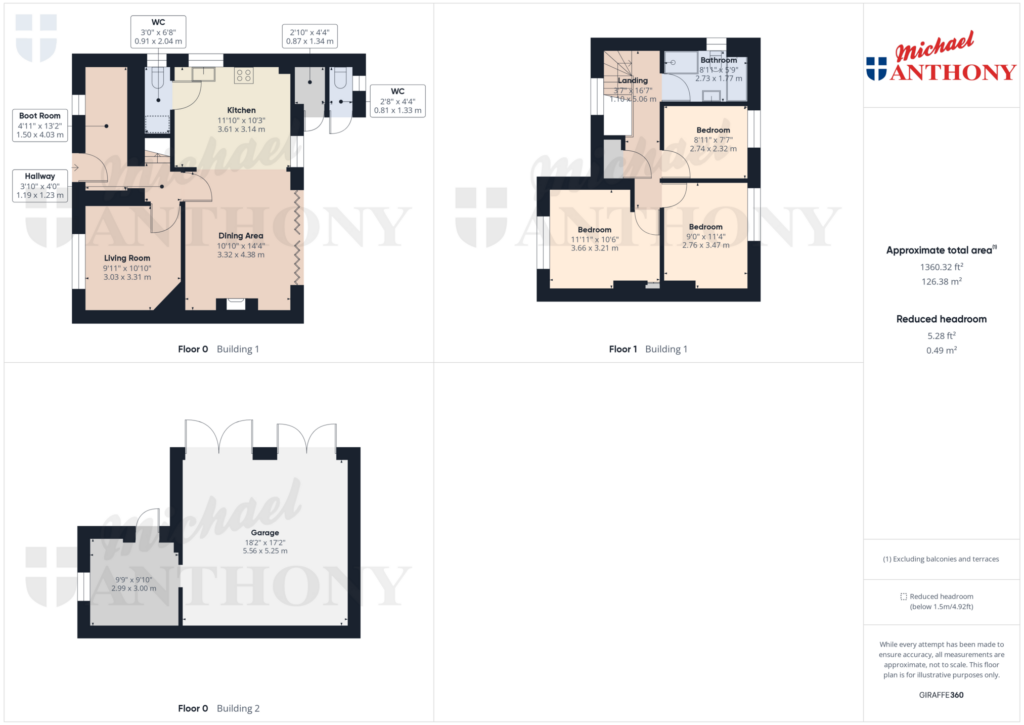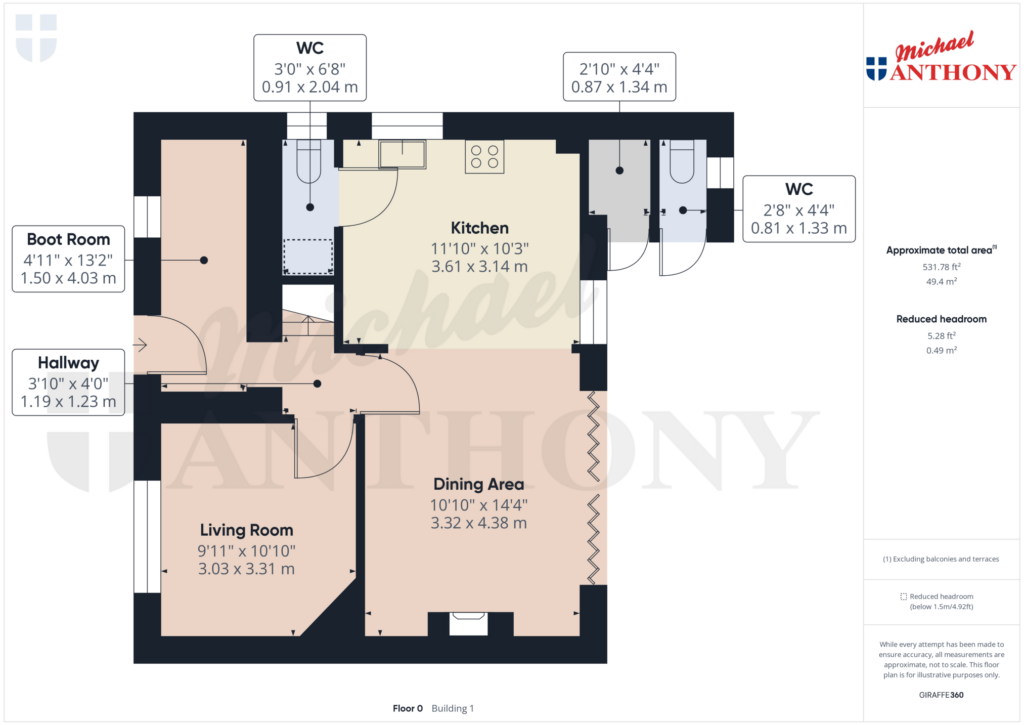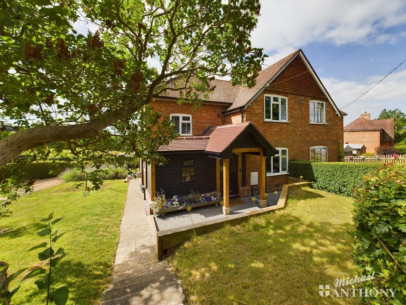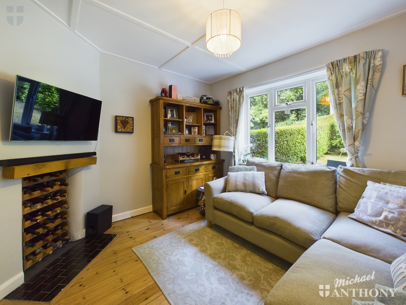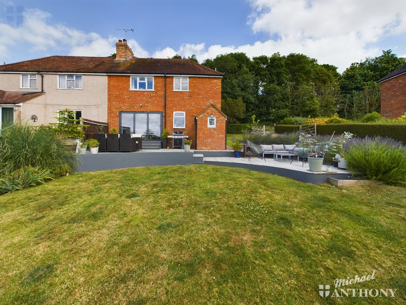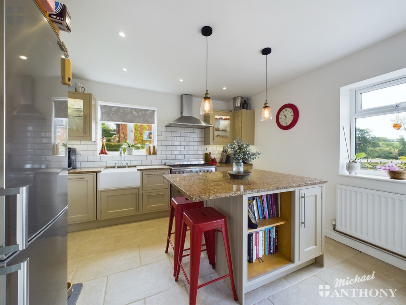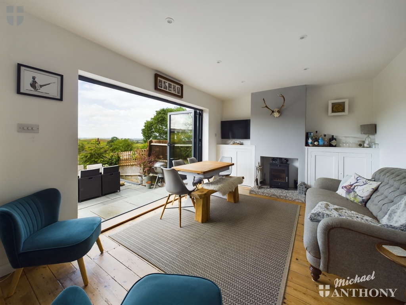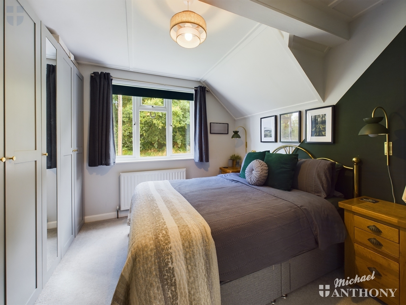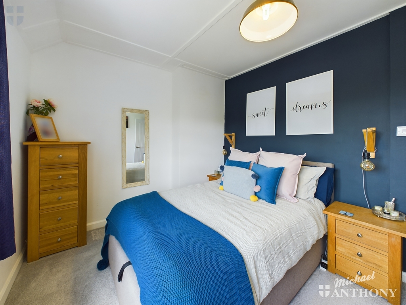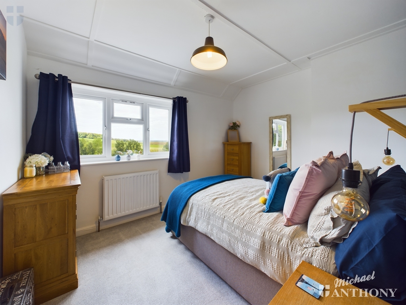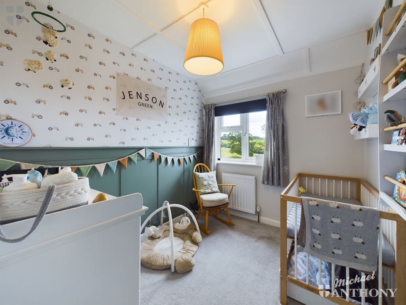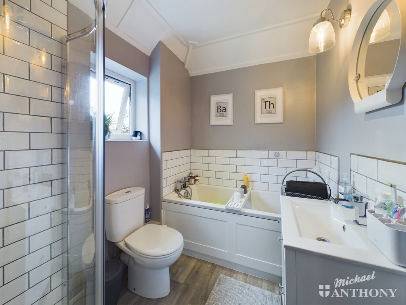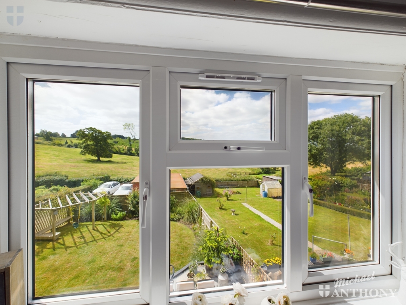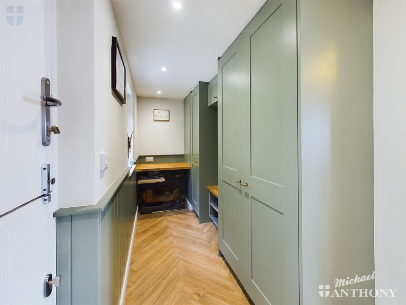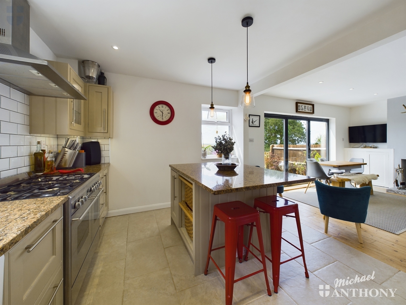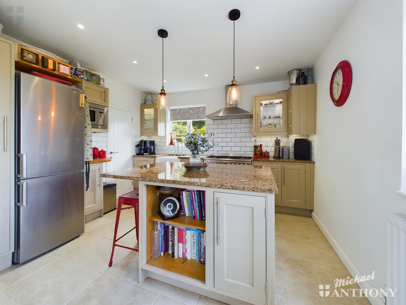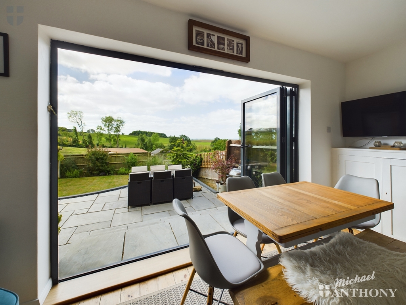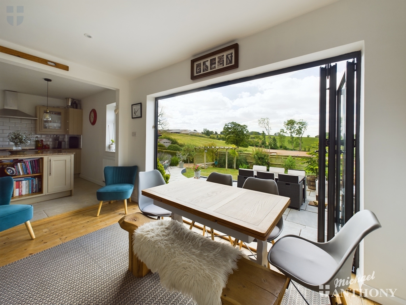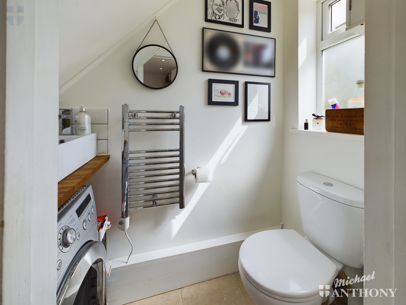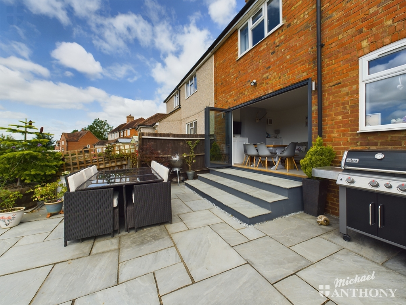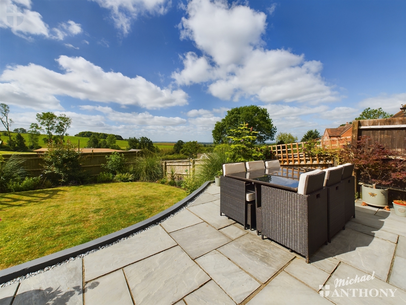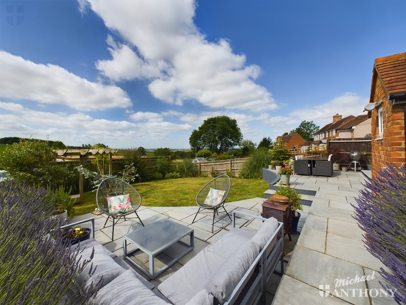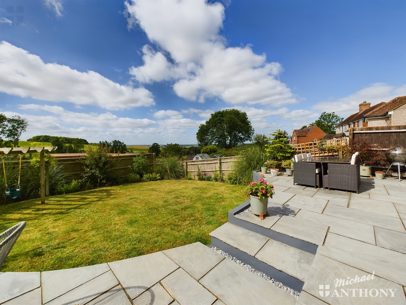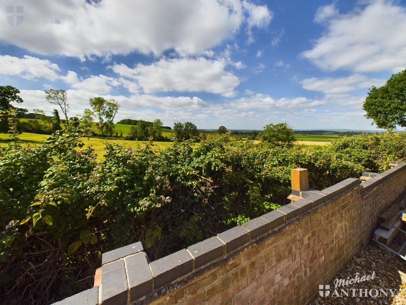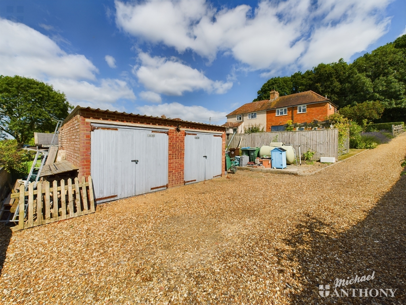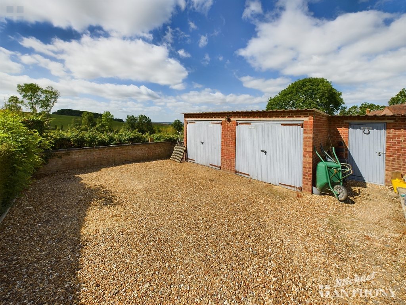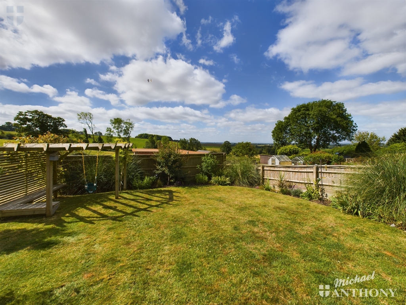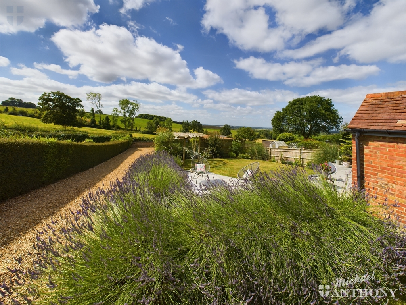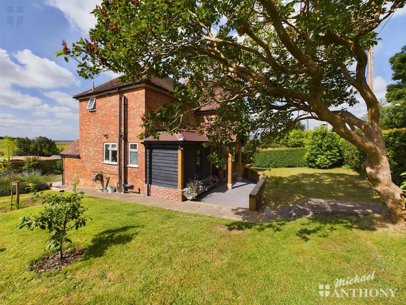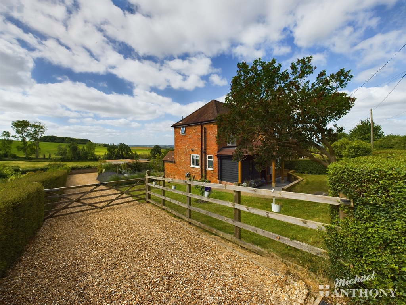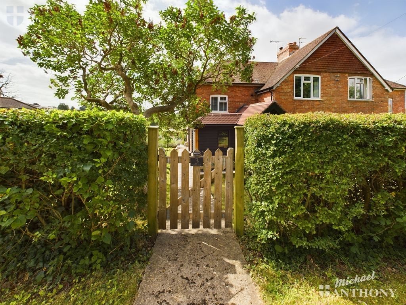For Sale
#REF 0628_MAS657614
£515,000
Turnfurlong Lane, Aylesbury
- 3 Bedrooms
- 1 Bathrooms
- 2 Receptions
#REF 0628_MVS129210
360 Virtual Tour Michael Anthony Village Homes are delighted to offer to the market this truly stunning family home. Set in the picturesque village of Chilton, this property has been refurbished to a high standard throughout. The property benefits from a refitted Kitchen and Bathroom, open plan kitchen/diner with a log burner and bi-fold doors leading onto a south facing landscaped garden with amazing countryside views. The property also has a double garage with a workshop and parking for numerous cars. The property has also been extended to the front giving a porch/boot room. A viewing is highly recommended on this beautiful home so please call us today.
Chilton is a village in Buckinghamshire surrounded by beautiful countryside and a network of footpaths around Chilton Lake with views over Lower Pollicott. It is located close to the renowned Ashfold independent preparatory school for children aged 3 to 13 years and is within catchment for Lord Williams in Thame. Chilton has a church and a bowling green whilst local amenities in Long Crendon (2 miles) include a coffee shop, restaurants, a GP surgery, library and convenience shop. The historic market town of Thame (4.5 miles) has a variety of shops, boutiques, restaurants, sports facilities and beauty and hair salons. For the commuter, Haddenham and Thame Parkway railway station (5.5 miles) has services to Marylebone in under 40 minutes and M40 junction 8A is 9 miles away.
ENTRANCE
Front door to:
ENTRANCE HALL
Exposed wooden floorboards, doors to Lounge and Kitchen/diner, Stairs rise to first floor.
LOUNGE
11'0" x 10'0"
Double glazed bay window to the front, radiator, feature fireplace with wooden mantle, exposed wooden floorboards.
KITCHEN/DINER
25'4" x 11'0"
Double glazed windows to side and rear, exposed wooden floorboards leading to tiles, radiators, log burner, bi-fold door leading to rear garden, range cooker, farmhouse style sink, built in dishwasher, space for fridge/freezer, range of storage cupbords at base and eye level, island storage unit, door to cloakroom/utility.
CLOAKROOM/UTILITY ROOM
Obscure double glazed window to the side, heated towel rail, low level wc, wash hand basin, space for washing machine, exposed floor boards.
LANDING
Doors to all rooms, cupboard housing combination boiler, radiator, loft access.
BATHROOM
6'5" x 8'0"
Frosted double glazed window to side access, low level w/c, wash hand basin, bathroom, corner shower cubicle, part tiled walls,.
BEDROOM ONE
12'0" x 11'0"
Double glazed window to the front, radiator, fitted wardrobe
BEDROOM 2
11'6" x 9'1"
Double glazed window to rear, Radiator
BEDROOM 3
9'0" x 9'0"
Double glazed window to the rear, Radiator
FRONT GARDEN
Fence to front boundary, lawn and flower beds, path leading to front door.
REAR GARDEN
side access, outbuilding with w/c, landscaped with patio area, lawn and flower beds.
GARAGE
Gravel driveway leading to parking, double garage and workshop with mains power.
Book a viewing or request a callback from one of our expert team below.
With years of experience behind us and extensive local knowledge, you are in safe hands. Book an expert property valuation below.
Book a valuation