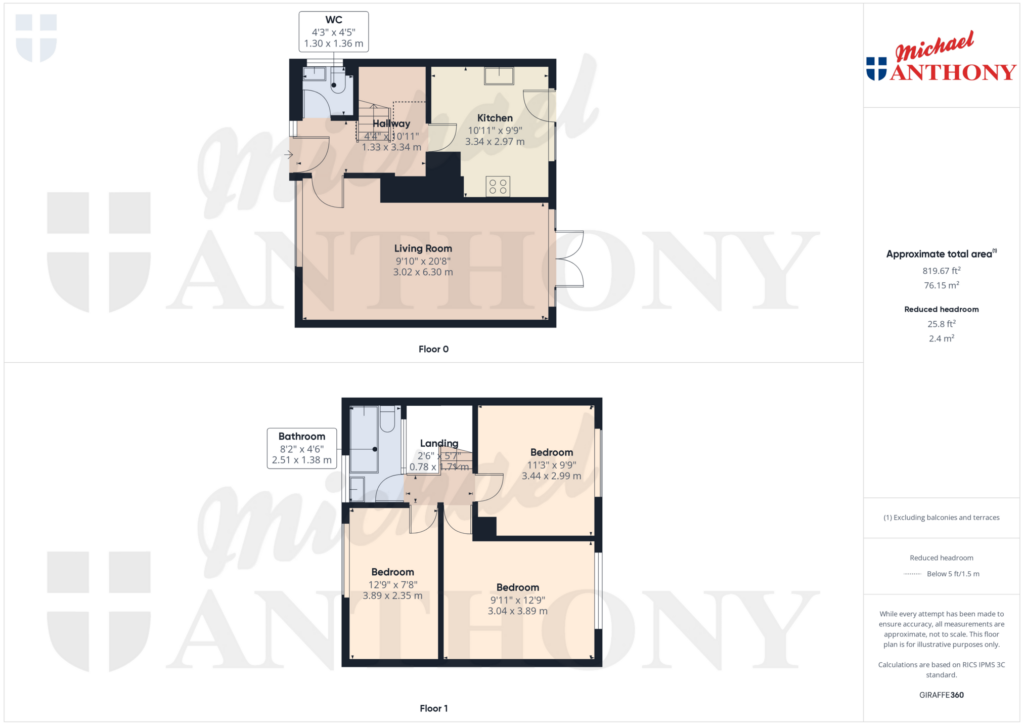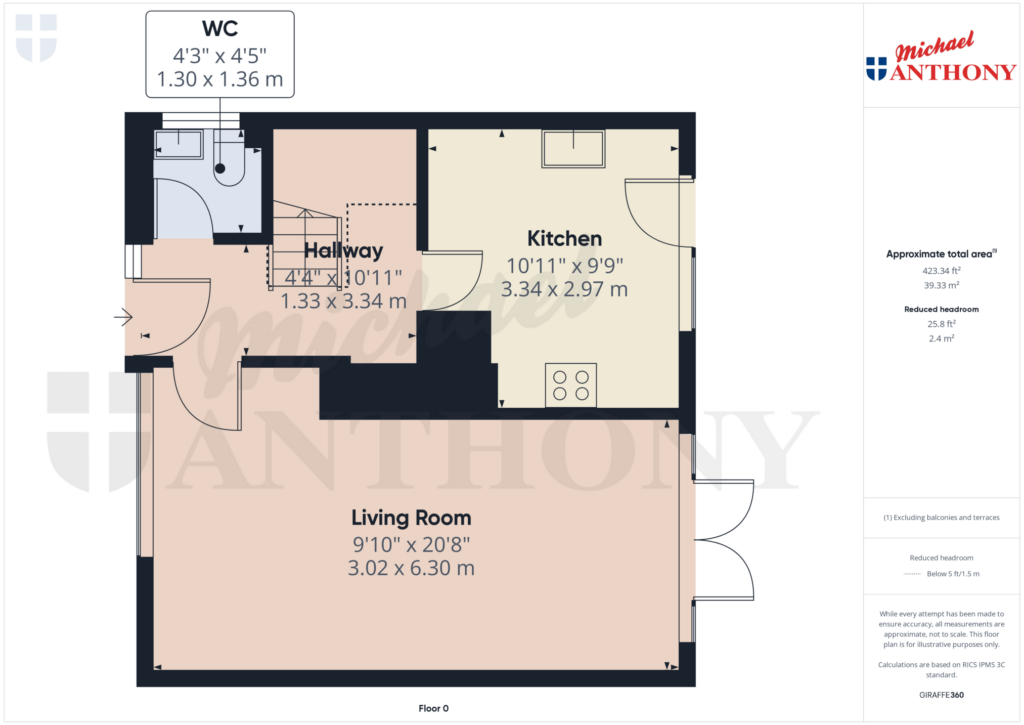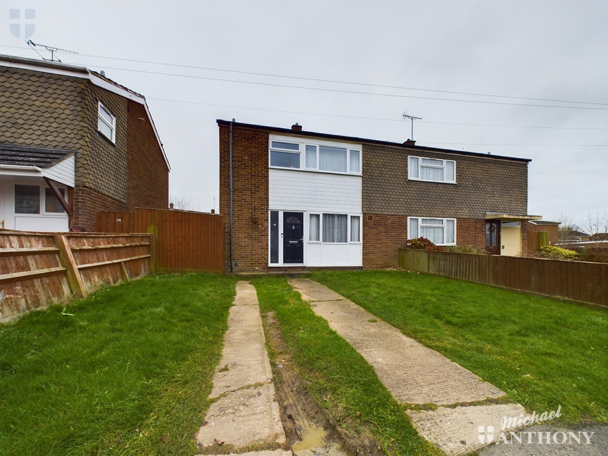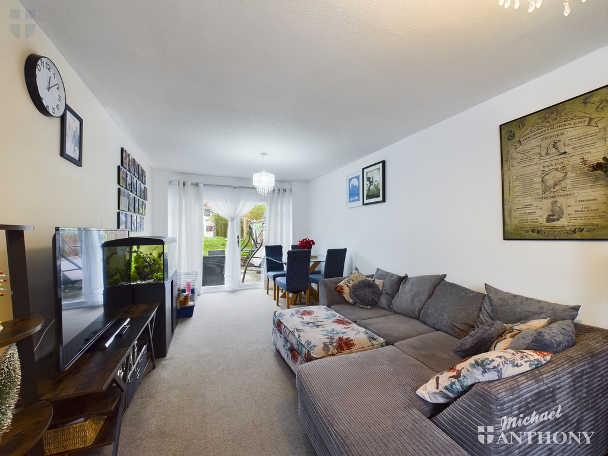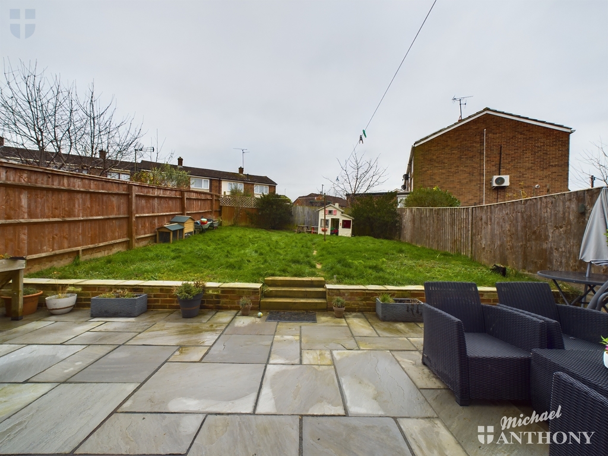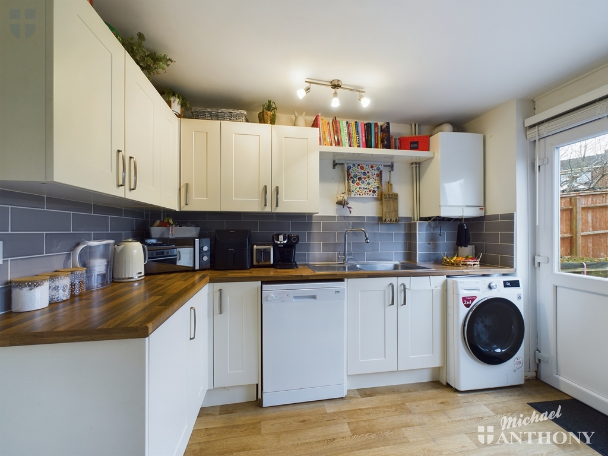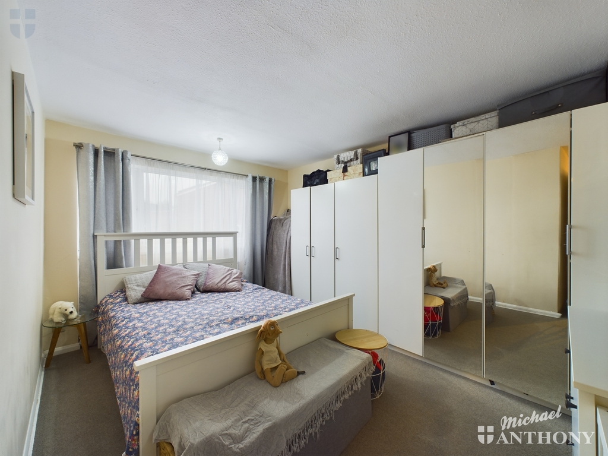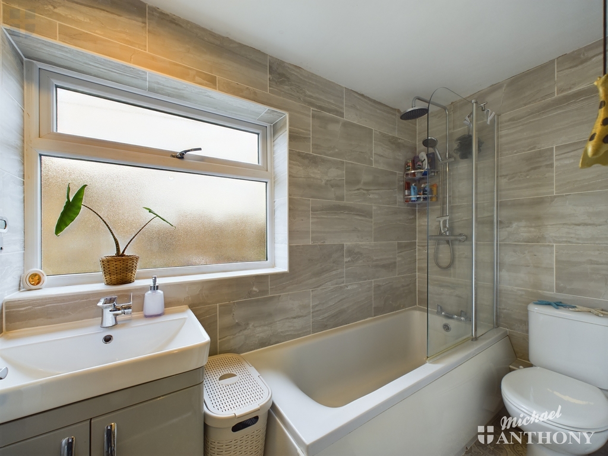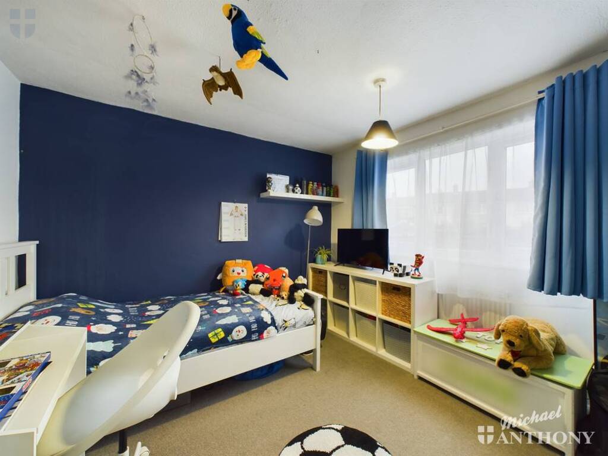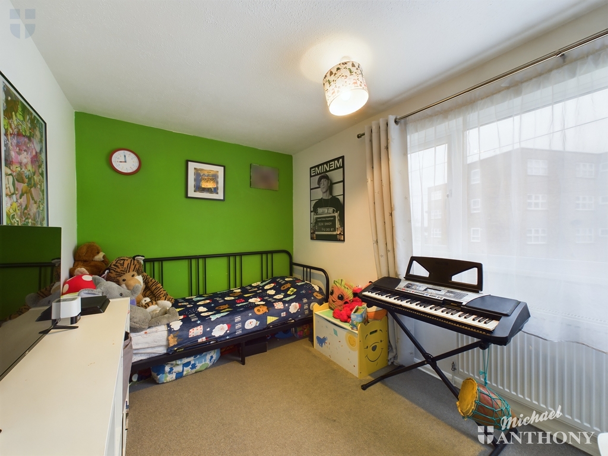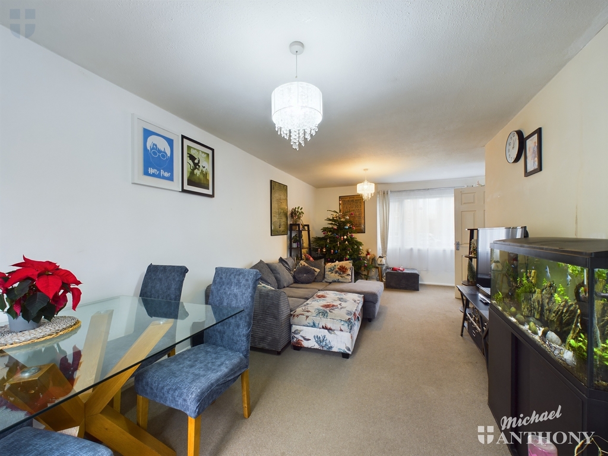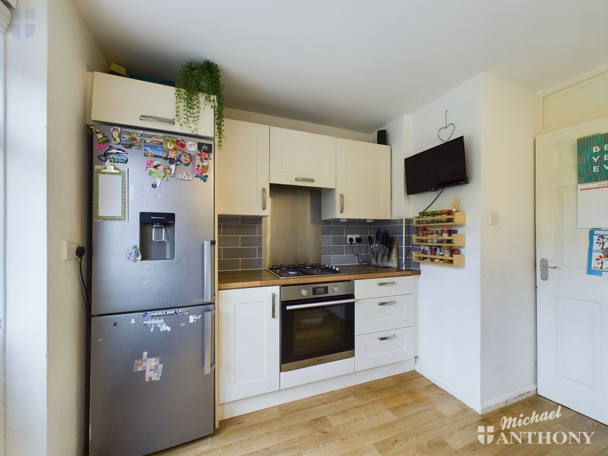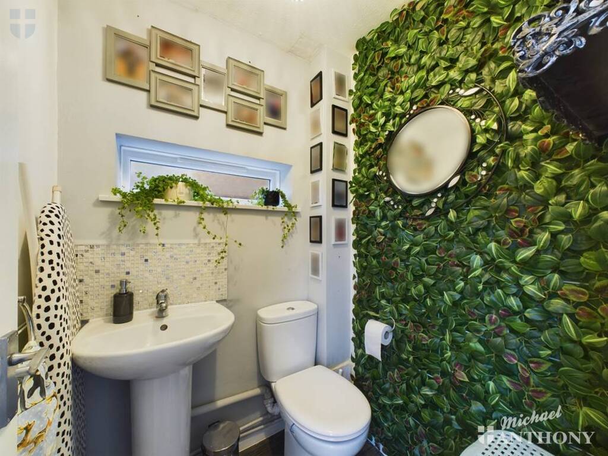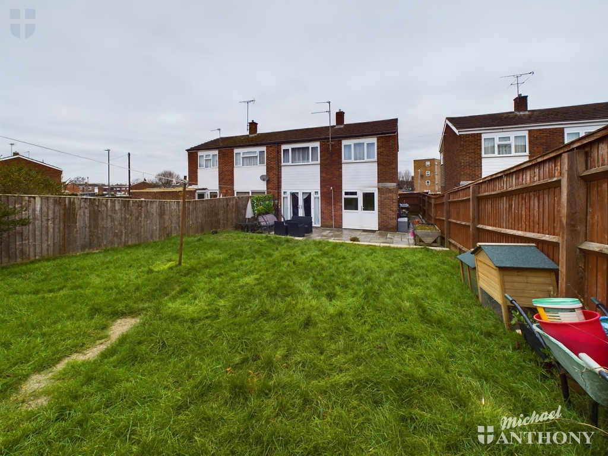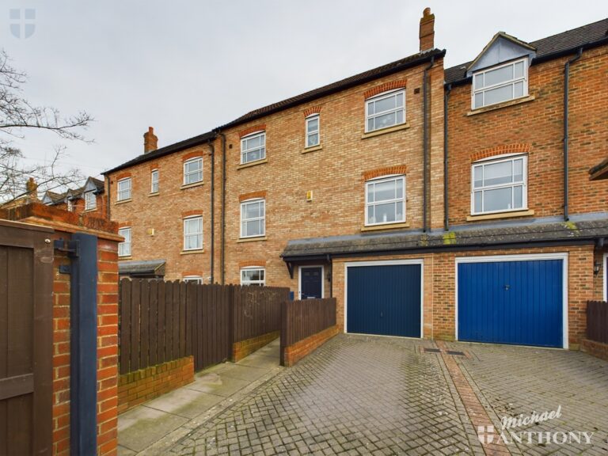
For Sale
#REF 0628_MAS713732
£375,000
Wedgewood Street, Aylesbury
- 3 Bedrooms
- 2 Bathrooms
- 1 Receptions
#REF 0628_MAS128784
360 Virtual Tour A much improved three bedroom semi detached home on Elmhurst comprising entrance hallway, cloakroom, lounge/diner, refitted kitchen, three bedrooms, refitted bathroom, gas central heating, double glazing, generous size rear garden, driveway parking, viewing highly recommended.
Elmhurst is a residential area on the West side of town with amenities including a shopping parade and the Dairy Maid Public House. There are good bus connections to the town centre and there is a primary and infant school. The town centre is close by and easily accessible.
ENTRANCE
Door to:
ENTRANCE HALL
Stairs rising to first floor, radiator, laminate flooring, doors to:
CLOAKROOM
Frosted double glazed window to side aspect, low level w.c., pedestal wash hand basin, laminate flooring.
LOUNGE/DINER
20'7" x 9'11"
Double glazed window to front aspect, radiator, double glazed french doors to rear garden.
KITCHEN
11'0" x 9'10"
Double glazed window and door to rear aspect, a range of storage cupboards at base and eye level, work surface areas, single drainer sink unit with mixer tap over, part tiled walls, spaces for a fridge freezer, dishwasher and washing machine, oven and gas hob with extractor hood over.
LANDING
Access to loft space, doors to:
BEDROOM ONE
13'4" x 9'11"
Double glazed window to rear aspect, radiator.
BEDROOM TWO
11'3" x 10'2"
Double glazed window to rear aspect, radiator.
BEDROOM THREE
12'9" x 7'7"
Double glazed window to front aspect, radiator.
BATHROOM
Frosted double glazed window to front aspect, comprising a bath with thermo shower over, low level w.c., wash hand basin set in vanity unit, tiled walls, heated towel rail.
OUTSIDE
PARKING
Driveway parking to front of property.
FRONT GARDEN
Laid to lawn with flower bed.
REAR GARDEN
Laid to lawn, gated side access, brick built out building, patio area.
Book a viewing or request a callback from one of our expert team below.
With years of experience behind us and extensive local knowledge, you are in safe hands. Book an expert property valuation below.
Book a valuation