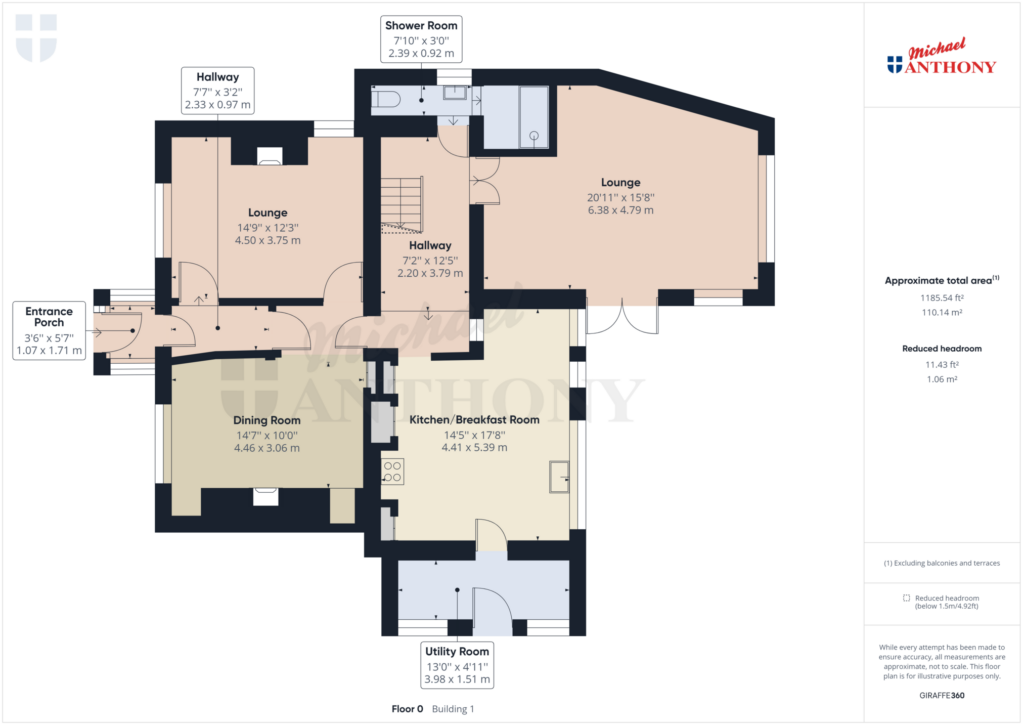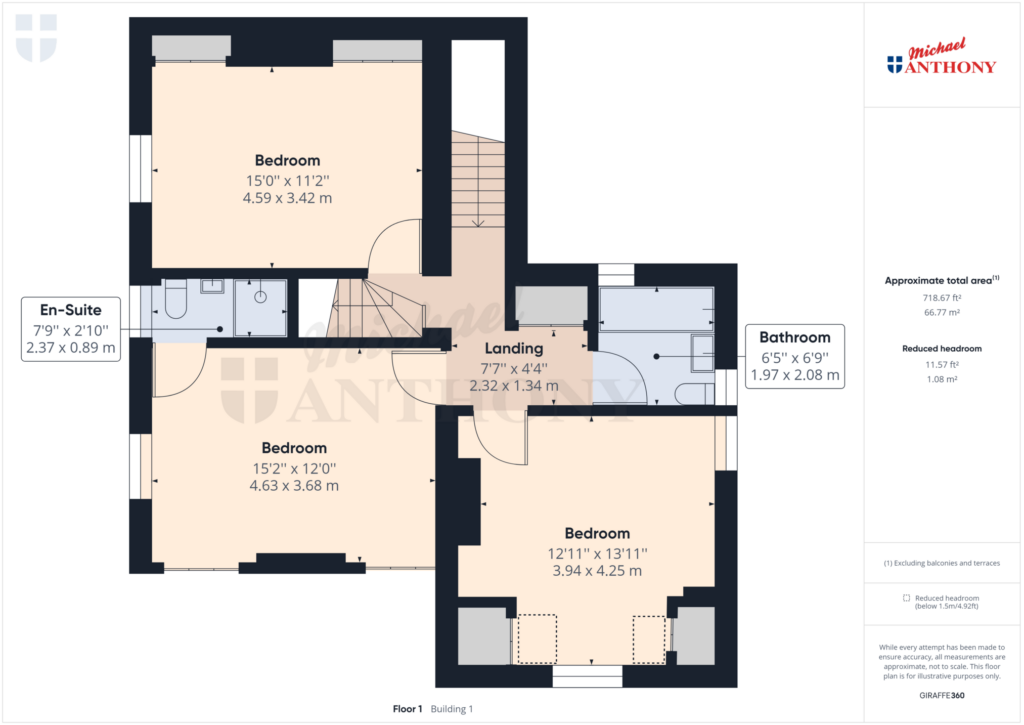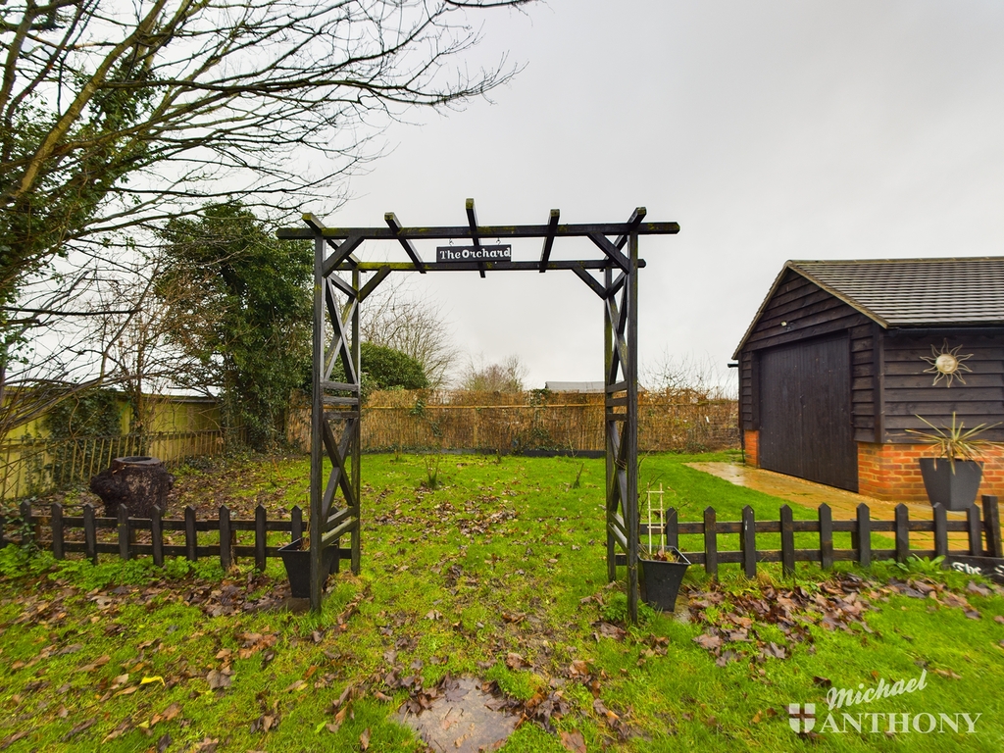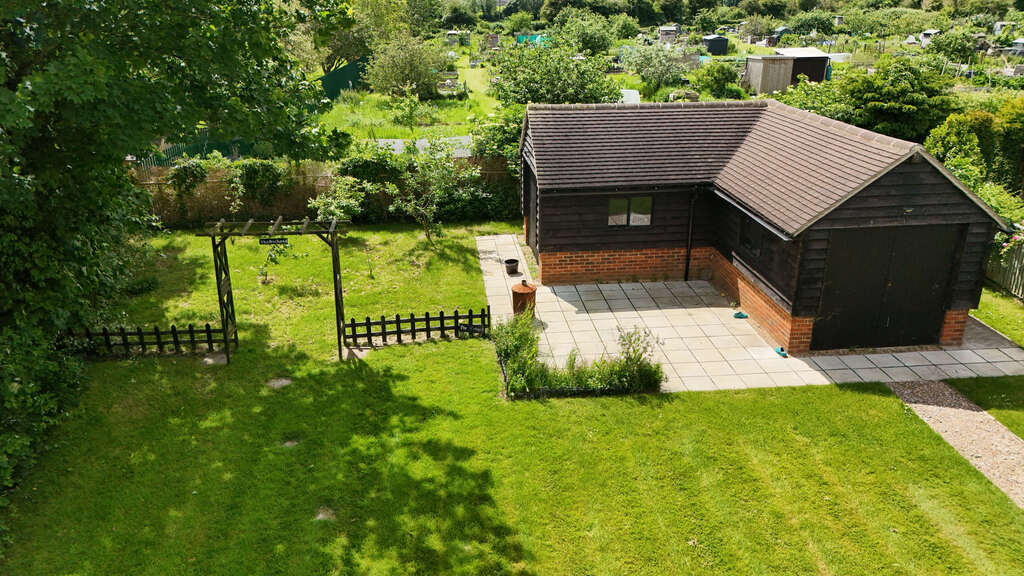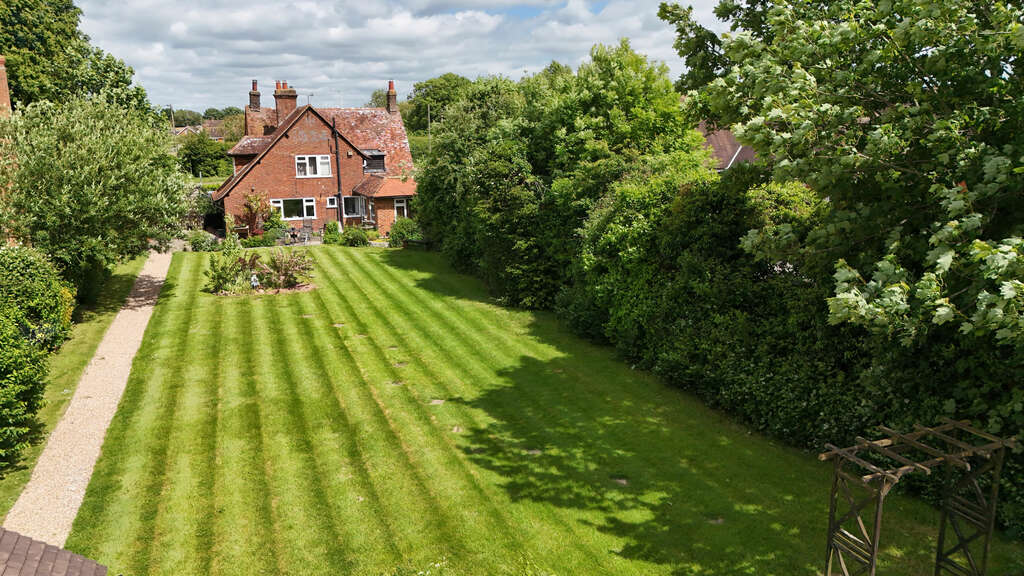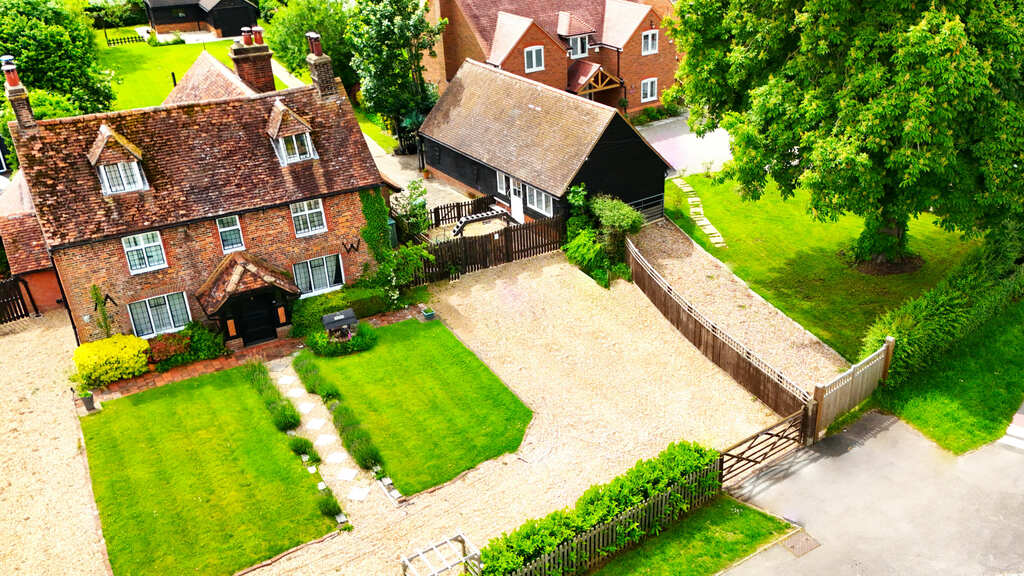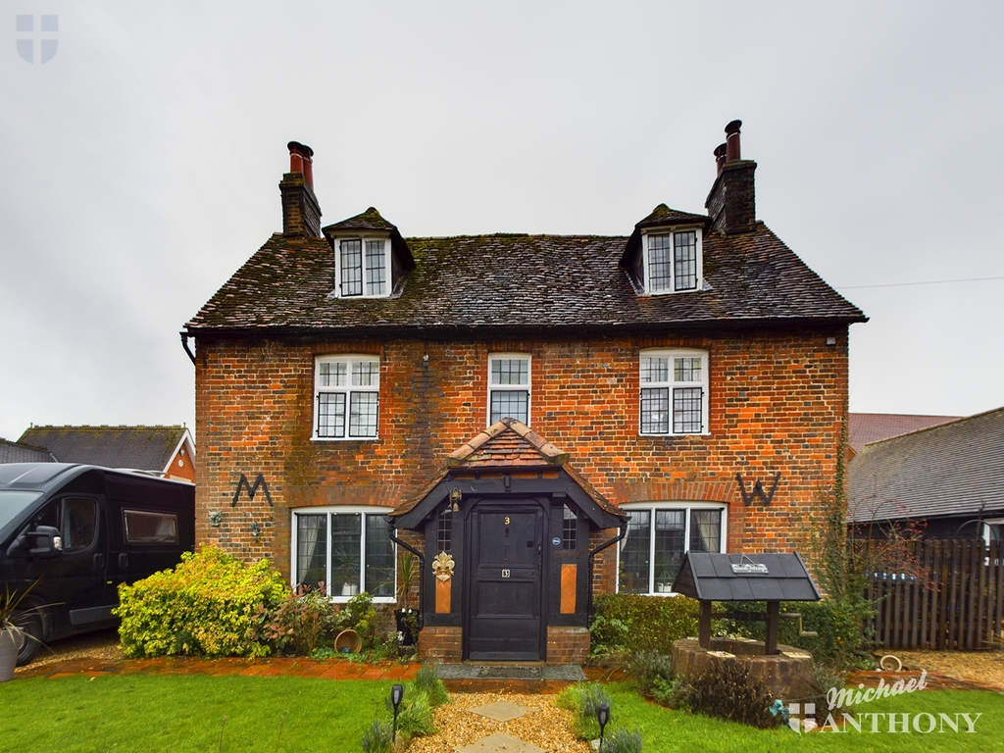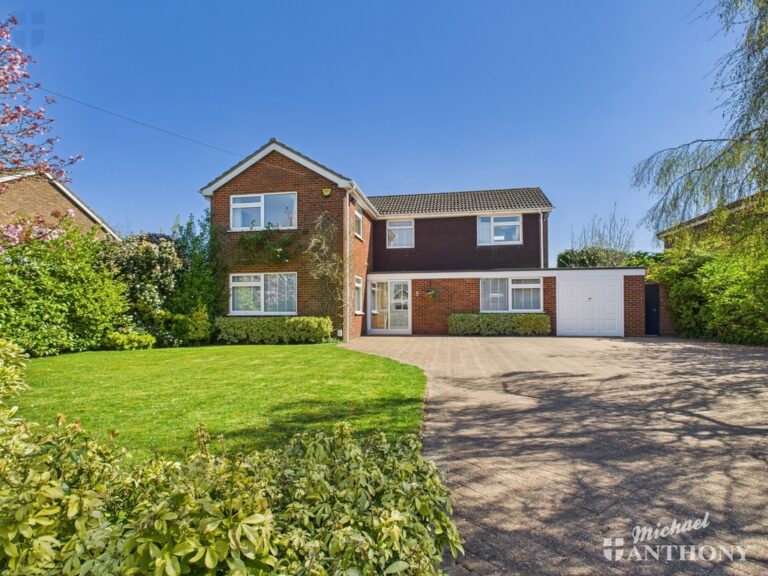
For Sale
#REF 0628_MAS791292
£800,000
Camborne Avenue, Aylesbury
- 5 Bedrooms
- 2 Bathrooms
- 3 Receptions
#REF 0628_MVS212251
Michael Anthony Village Homes are delighted to welcome to the market this beautiful 18th century Grade II listed family home in the sought after village of Stoke Mandeville. The main house is spread across three floors, the ground floor is entered via lobby, there is a dining room to one side with large inglenook fireplace, across the hallway is a snug lounge with log burning stove. To the rear of the property there is a large living room with dual aspect windows overlooking the mature gardens and patio doors opening out onto a large patio area. Also overlooking the gardens, you will find the fully appointed 'farmhouse' style kitchen/breakfast room boasting an island breakfast bar. There is also a downstairs toilet/shower room and large utility/boot room. Upstairs you will find three large double bedrooms, with bedroom one benefiting en-suite. The main family bathroom continues with the character with roll-top freestanding bath, traditional heated towel rail. On the top floor there are two further bedrooms, one of which is currently being used as a home office.
The Annex - The property boasts the addition of a fully functioning studio Annex, with refitted kitchenette, a light and spacious open plan living/bedroom area and fully fitted wet room. There is a small low maintenance courtyard garden positioned between the Annex and main house.
The gardens - The property sits on a plot of just over 1/3 of an acre, the rear garden is mainly laid to lawn with mature trees and shrubs surrounding. There is a generous patio area to the rear of the property with an additional covered seating area ideal for all year round entertaining. To the rear of the garden is a large workshop/store with power and lighting which can be utilised for all manner of uses. The front of the property is entered via a large wooden gate leading to a large sweeping shingled driveway offering parking for several vehicles, there is also a large lawned area directly to the front of the property with a pathway leading out.
Book a viewing or request a callback from one of our expert team below.
With years of experience behind us and extensive local knowledge, you are in safe hands. Book an expert property valuation below.
Book a valuation

