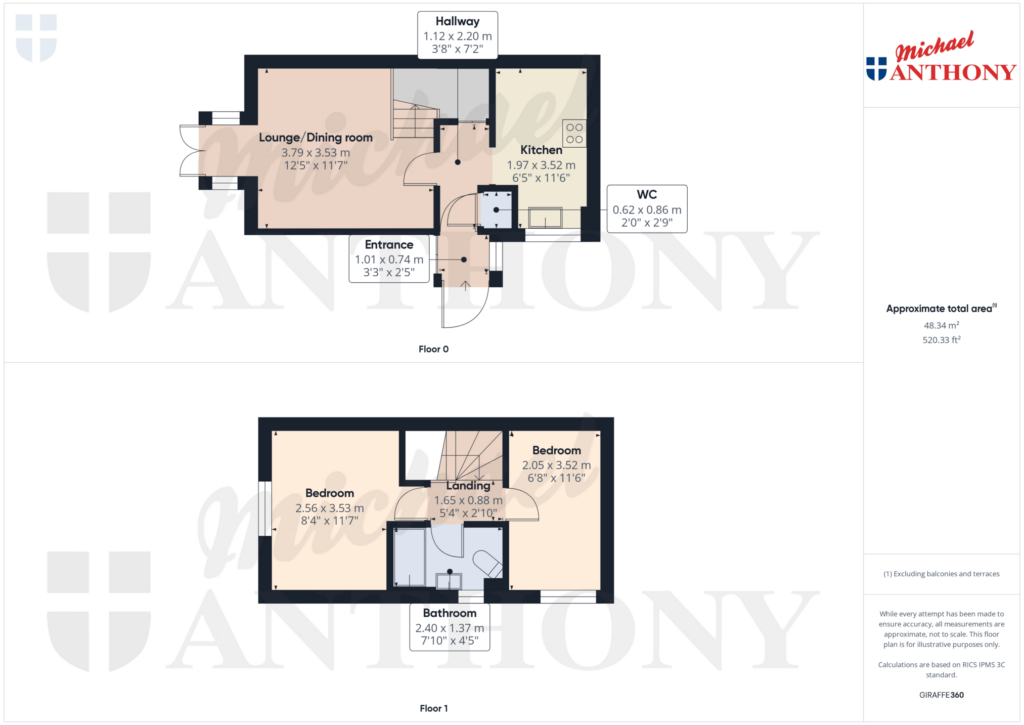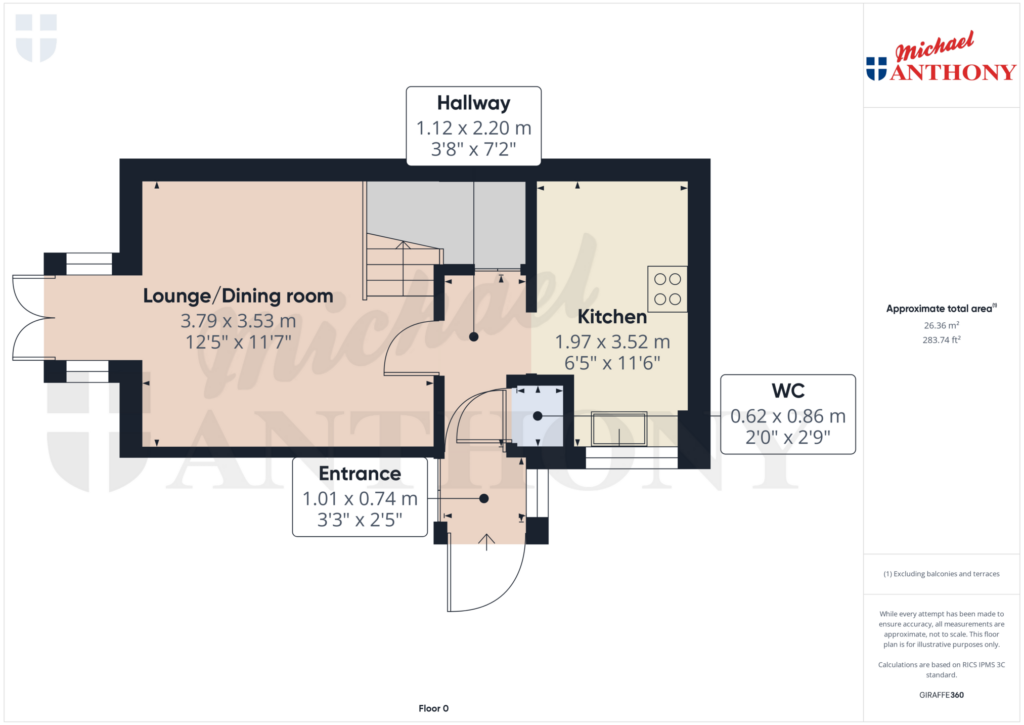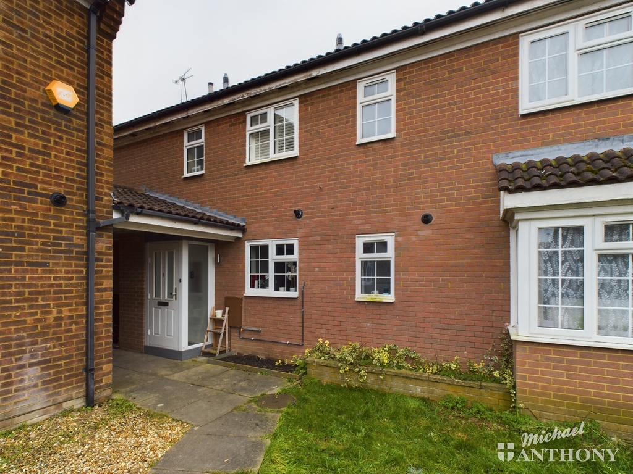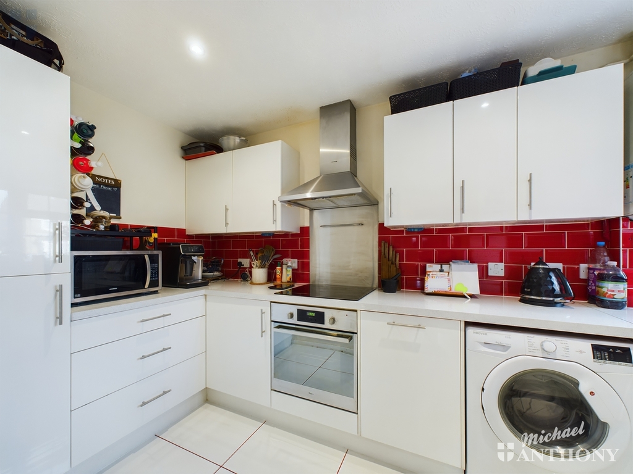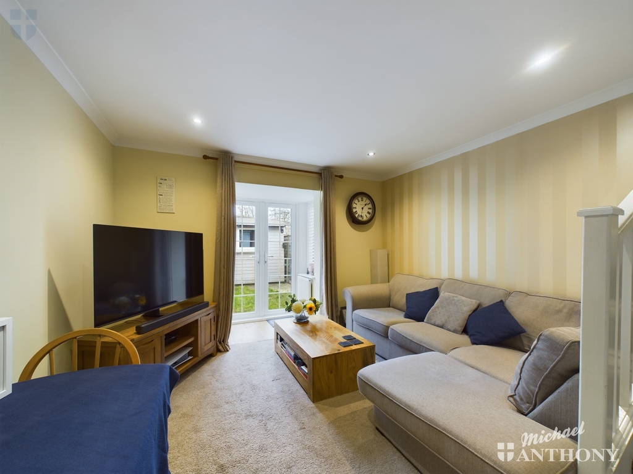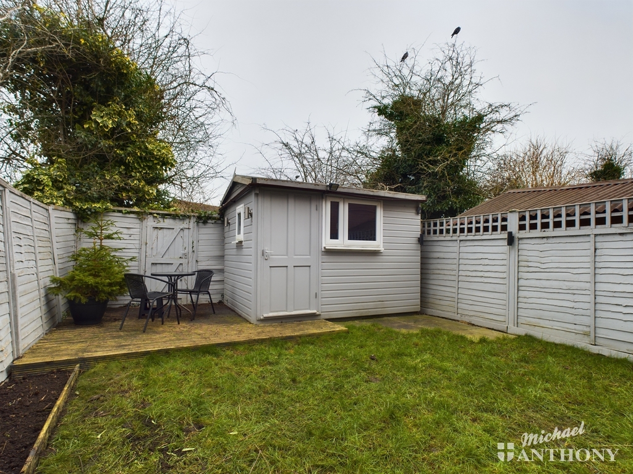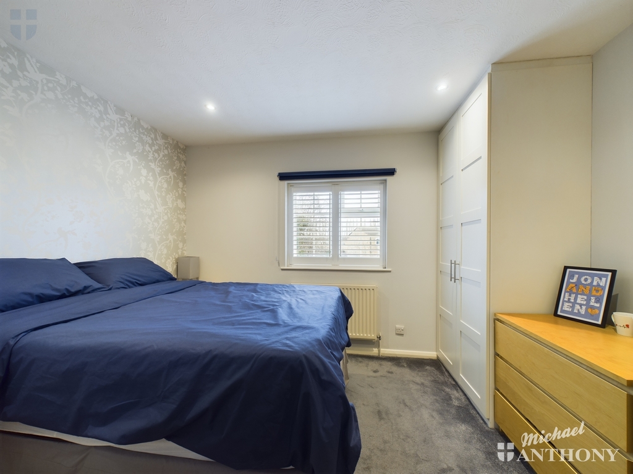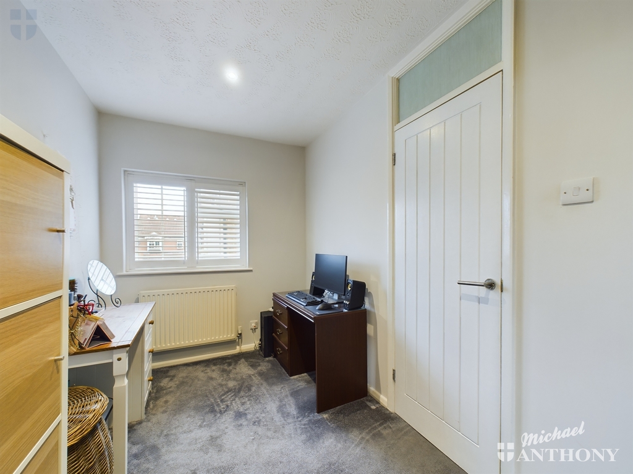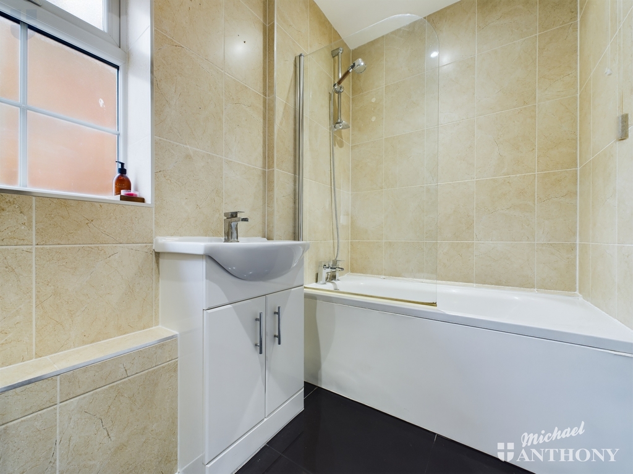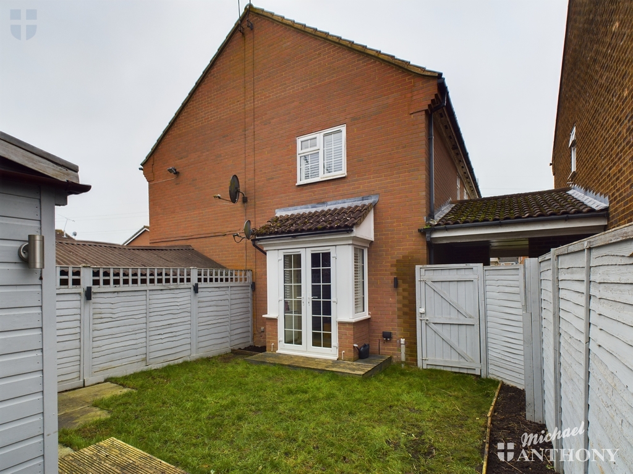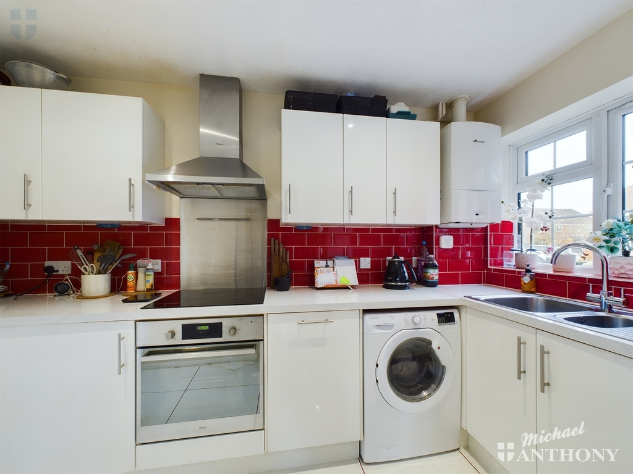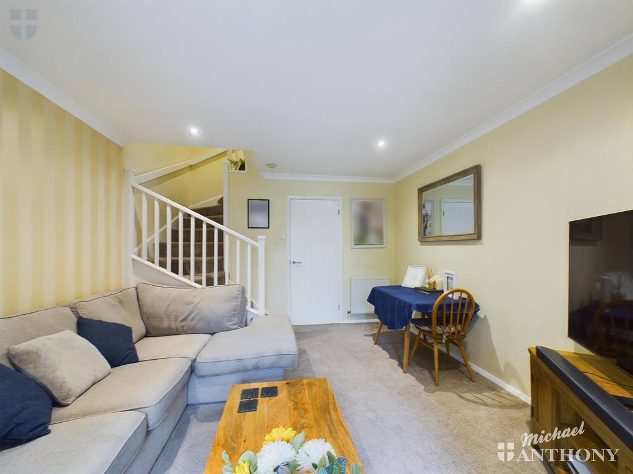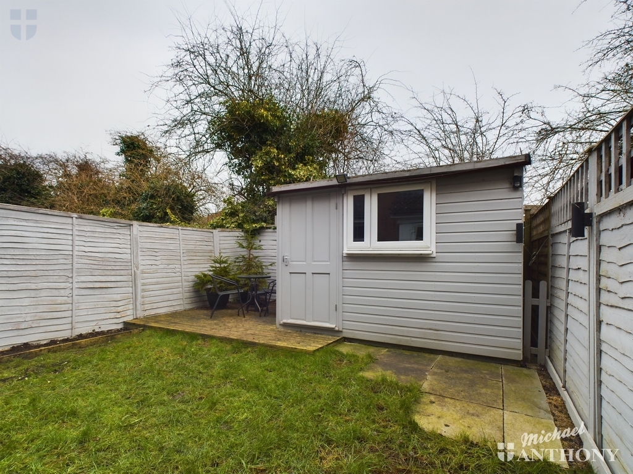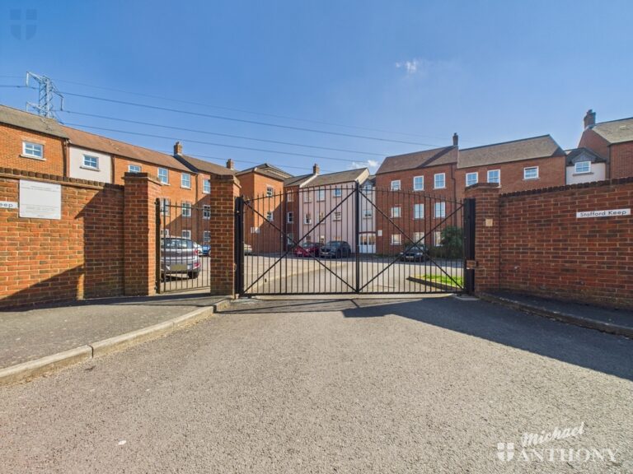
For Sale
#REF 0628_MAS717905
£210,000
Stafford Keep, Aylesbury, Pine Street
- 2 Bedrooms
- 2 Bathrooms
- 1 Receptions
#REF 0628_MAS688150
A very well presented two bedroom cluster home located on the popular Willows development ideally situated tucked away in a quiet position. The accommodation comprises; Entrance hallway, refitted kitchen, lounge/dining room with French doors opening to the garden, cloakroom, two bedrooms, refitted bathroom, enclosed private rear garden including timber shed with power and lighting and two allocated parking spaces. Call for further information or to arrange a viewing.
The Willows development is conveniently located on the Western outskirts of town yet still being within walking distance of the railway station and town centre with it`s wide range of shopping and leisure facilities. The position of the development offers easy access by car to Thame, Oxford and the M40 as well as the A41 to Bicester. Aylesbury railway station offers a frequent service to London (Marylebone) in around an hour.
Book a viewing or request a callback from one of our expert team below.
With years of experience behind us and extensive local knowledge, you are in safe hands. Book an expert property valuation below.
Book a valuation