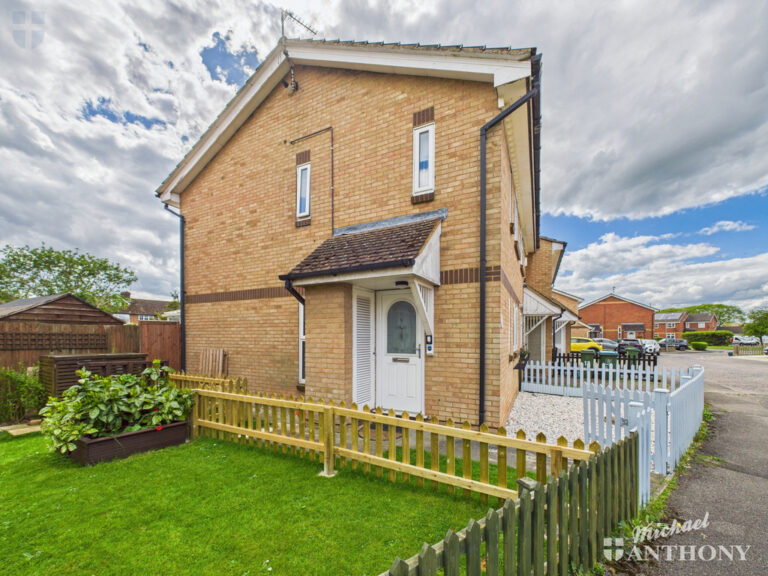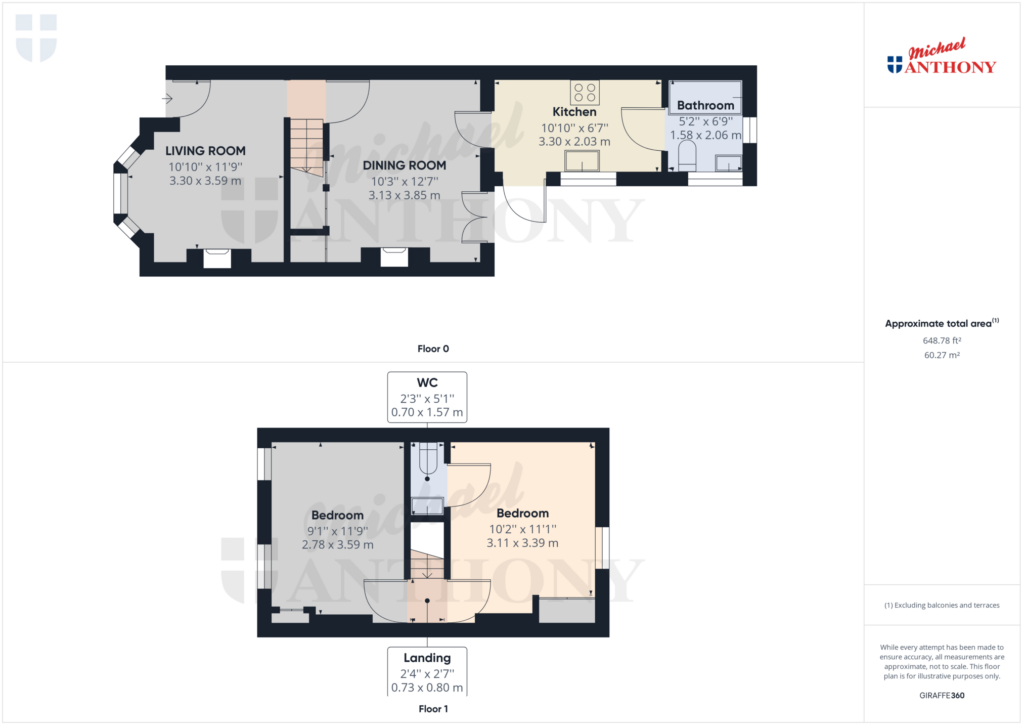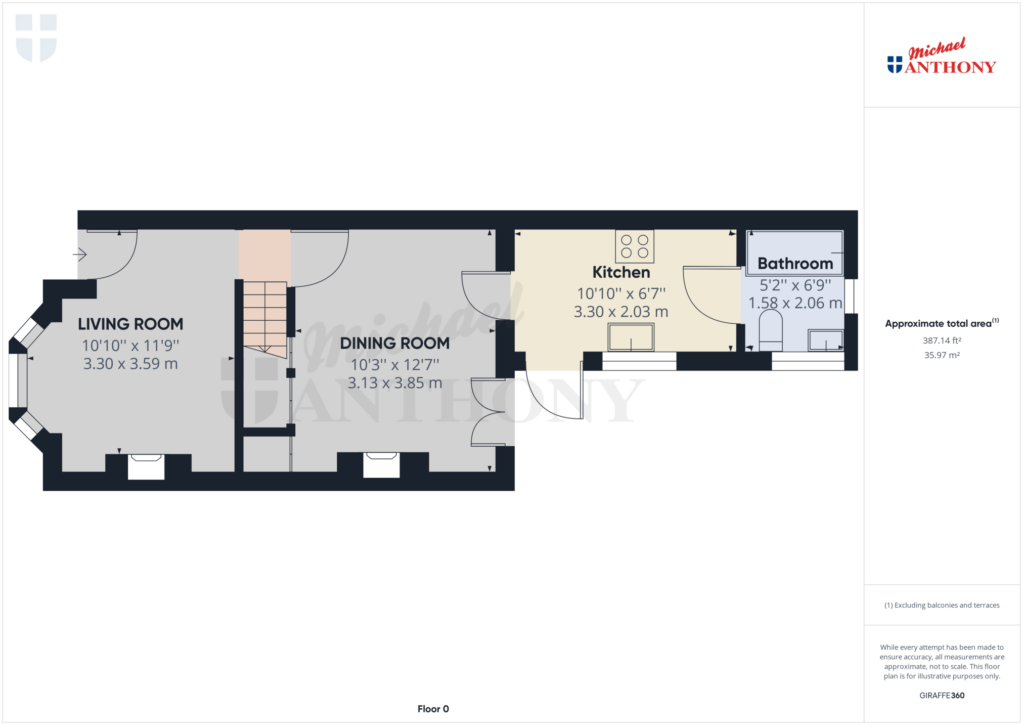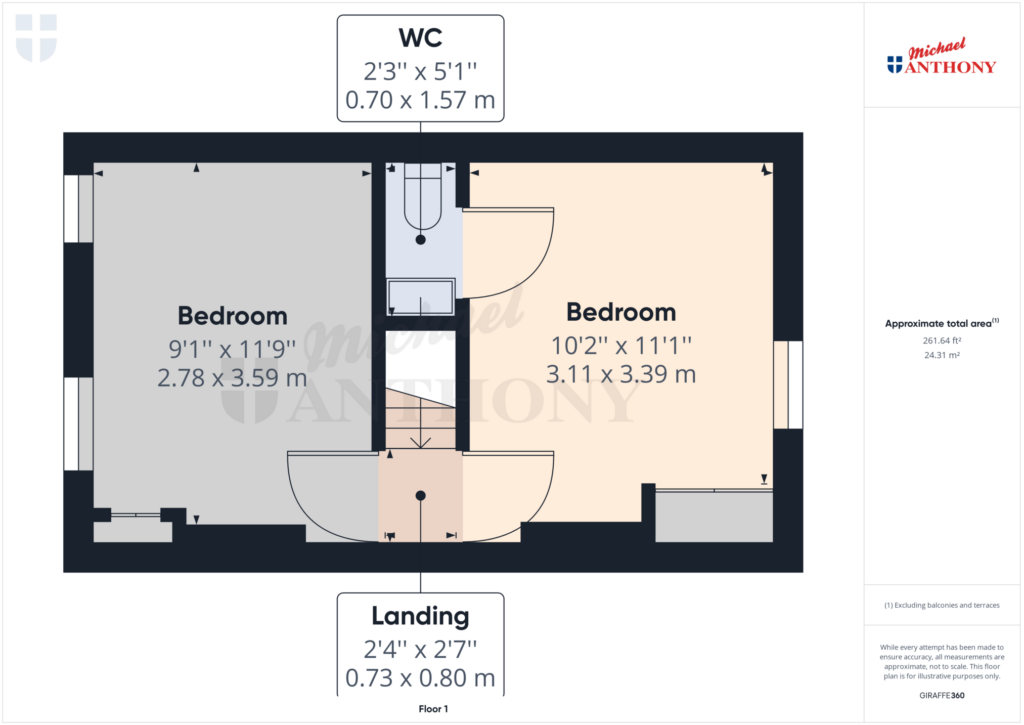
For Sale
#REF 0628_MAS700803
£290,000
Parker Walk, Aylesbury
- 2 Bedrooms
- 1 Bathrooms
- 1 Receptions
#REF 0628_MAS124318
Offered with no chain, this two bedroom Victorian home is set within close proximity of the canal district and walking distance to Aylesbury train station, in Turnfurlong school catchment and a short stroll from Aylesbury Grammar School. Currently an unfinished project, the property comprises lounge, dining room, kitchen with refitted units, ground floor bathroom with newly fitted suite, two double bedrooms, one with en suite toilet, enclosed rear garden with garage to the rear. Much of the basics has been completed by the current owners, but just needs finishing off. Will make a lovely home in a lovely part of town.
Town Centre - A central location within easy reach of local amenities including shopping, sports facilities, eateries, bars and for commuters a mainline rail service which reaches London Marylebone in about 55 minutes. The A41 gives fast access to both the M40 & M25 motorway network.
ENTRANCE HALL
Via front door, radiator, doors to lounge and dining room, stairs rising to the first floor.
LOUNGE
12'9" x 10'5"
Double glazed window to the rear aspect, television point, gas fire, radiator, understairs storage cupboard, coving to ceiling.
DINING ROOM
9'3" x 8'6"
Double glazed window to the front aspect, gas fire, radiator, built in shelving unit, coving to ceiling.
KITCHEN
8'0" x 6'10"
Double glazed window to the rear aspect, fitted with a range of wall and base units, rolled top work surface areas, stainless steel double bowl sink unit, part tiled walls, space for a fridge/freezer and freestanding cooker, gas boiler housed in corner, door to:
SEPARATE W.C.
Frosted double glazed window to the rear aspect, low level w.c. Located between kitchen and bathroom.
BATHROOM
Frosted double glazed window to the rear aspect, radiator, a panelled bath, wash hand basin, part tiled walls, airing cupboard housing water tank, plumbing for a washing machine.
LANDING
Access to loft void, doors to bedrooms one and two.
BEDROOM ONE
11'10" x 10'5"
Double glazed window to the rear aspect, radiator, two built in storage units, coving to ceiling.
BEDROOM TWO
11'10" x 9'4"
Two double glazed windows to the front aspect, radiator, built in storage cupboard, coving to ceiling.
OUTSIDE
GARAGE
Up and over door with power and lighting, permit parking at the front of property.
REAR GARDEN
Courtyard area, enclosed with part brick wall and panelled fencing, gated access to rear access road and garage, garden shed.
Book a viewing or request a callback from one of our expert team below.
With years of experience behind us and extensive local knowledge, you are in safe hands. Book an expert property valuation below.
Book a valuation









